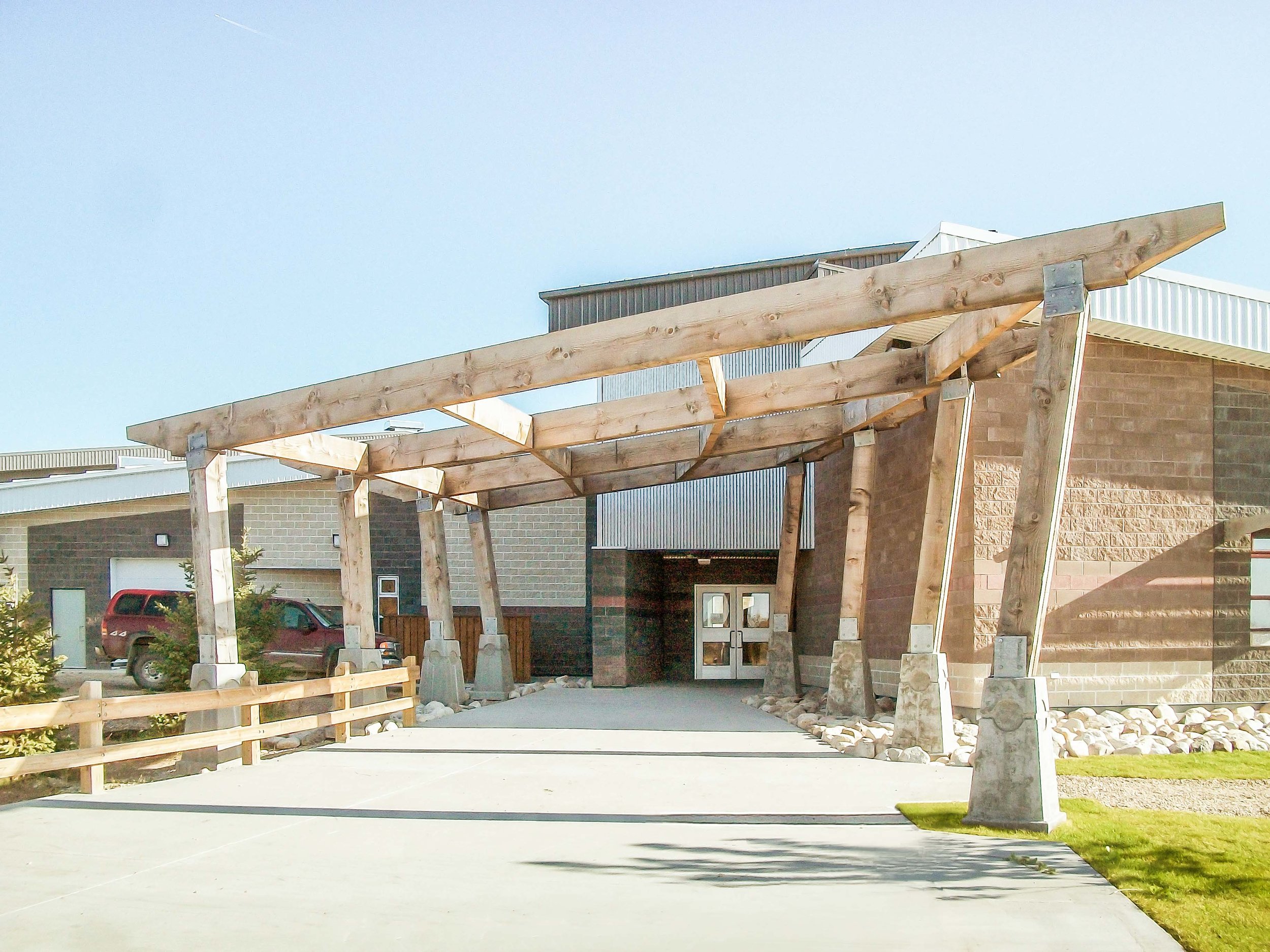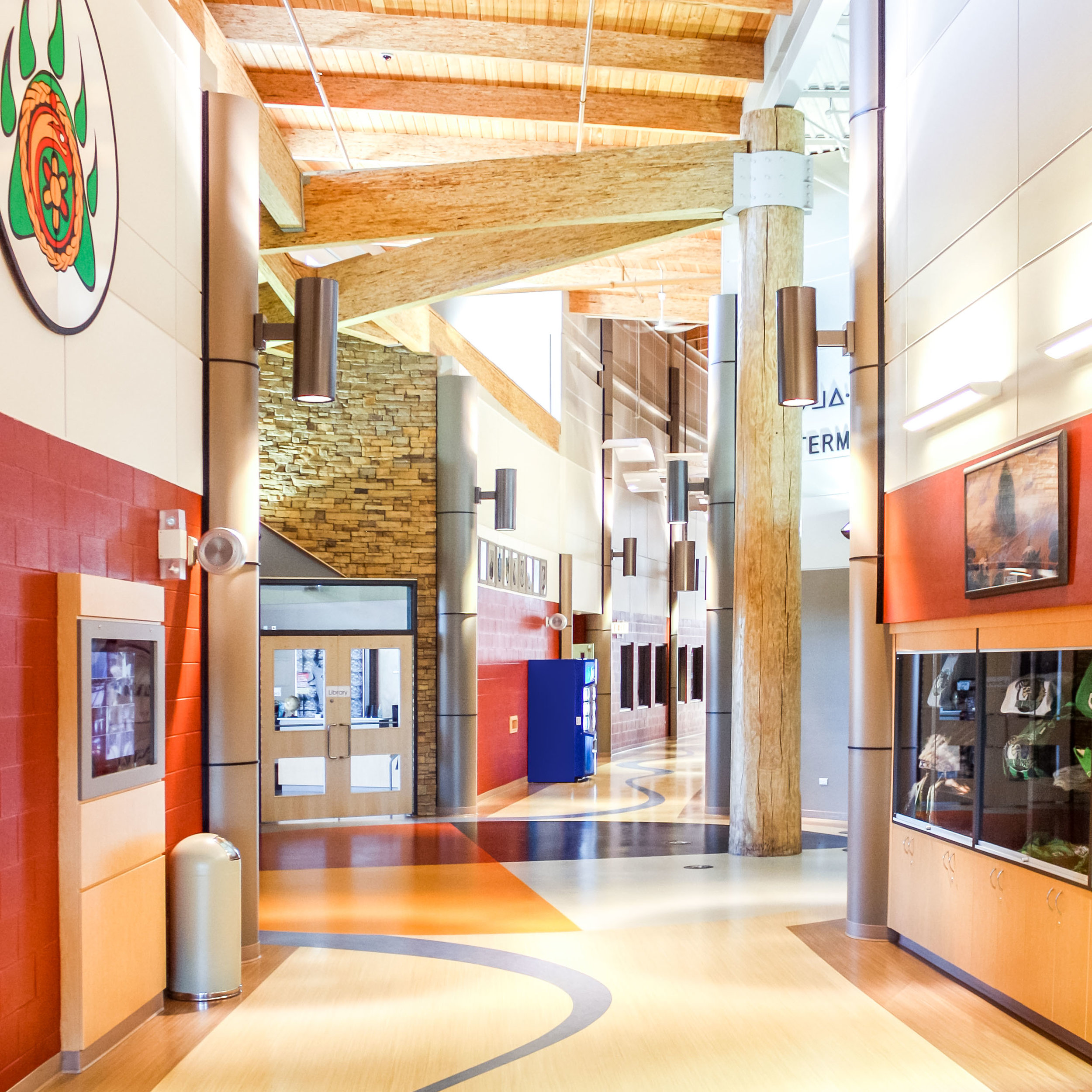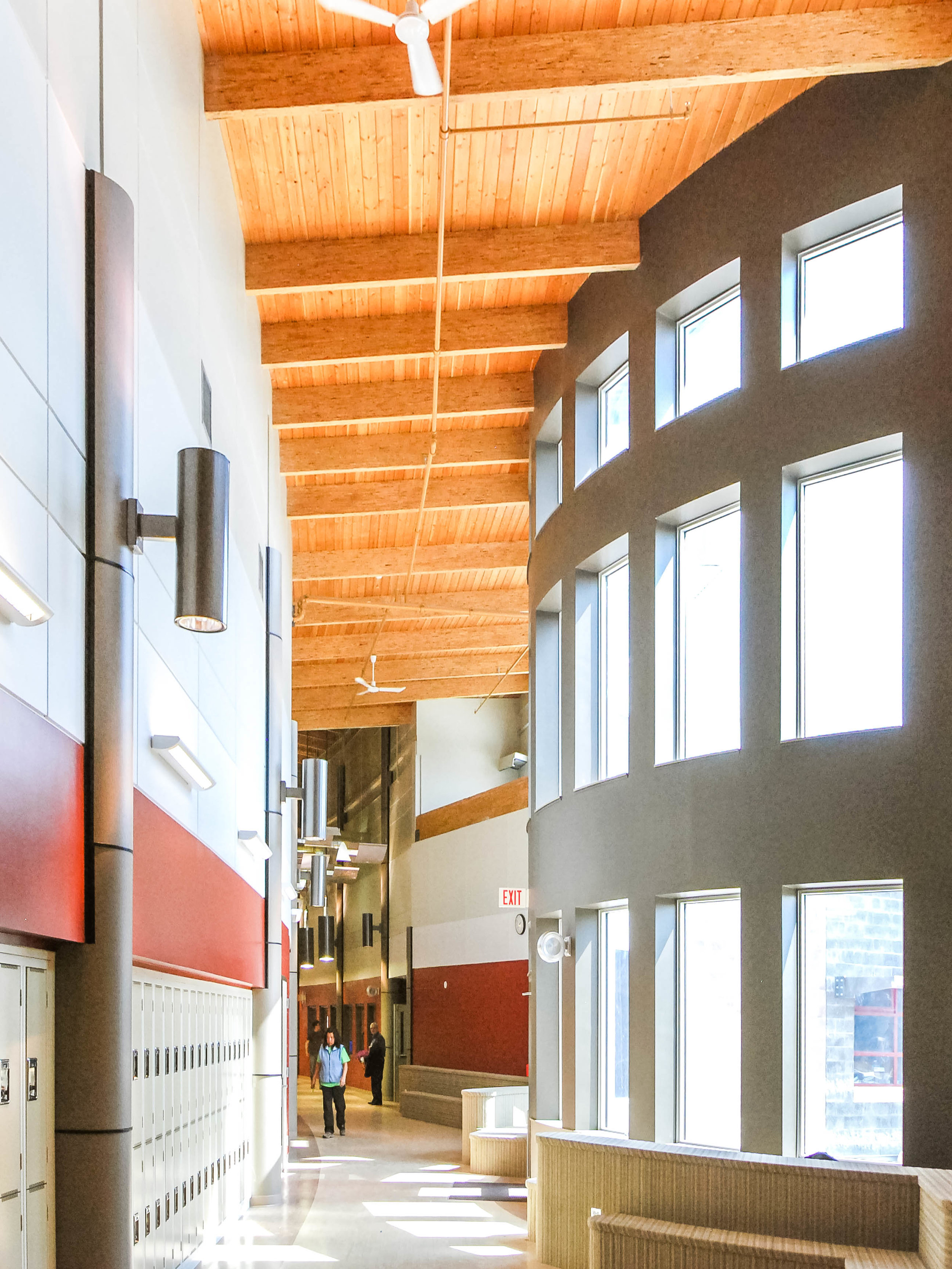Oscar Lathlin Collegiate
Client: Opaskwayak Cree Nation
Location: The Pas, MB
Size: 47,600sf
Stage: Completed 2011
About
Located outside The Pas, Manitoba, Oscar Lathlin Collegiate is a school for middle and high school students. While the client did not pursue certification, the building was designed to meet the requirements for LEED Silver and operates on approximately 40% less energy than national standards. The design of OLC was unique to the community and site, utilizing sun patterns. All education classrooms were designed to operate on natural light for most of the day and school year. Clerestory windows in corridors remove all notions of institutional space and provide visual images of the sky while deep inside the building.
A key objective was to use the school and the design process to educate both the teachers and the students on the importance of environmental responsibility. Thus, the school is intended to be a vehicle for conveying the deep respect for the environment held by First Nations culture. The school project was designed to allow the middle years to separate from the senior years through education wing clusters. The project includes 18 classrooms, an industrial arts program, home economics, multi-purpose room spaces, a library, a gymnasium and administration offices with support spaces.
Students were encouraged to participate in discussions, and on many occasions, MMP sat with the teachers and students to discuss the project direction, design and responsibilities. MMP explained the significance of LEED to the students and explained how these initiatives would be demonstrated in their school.



