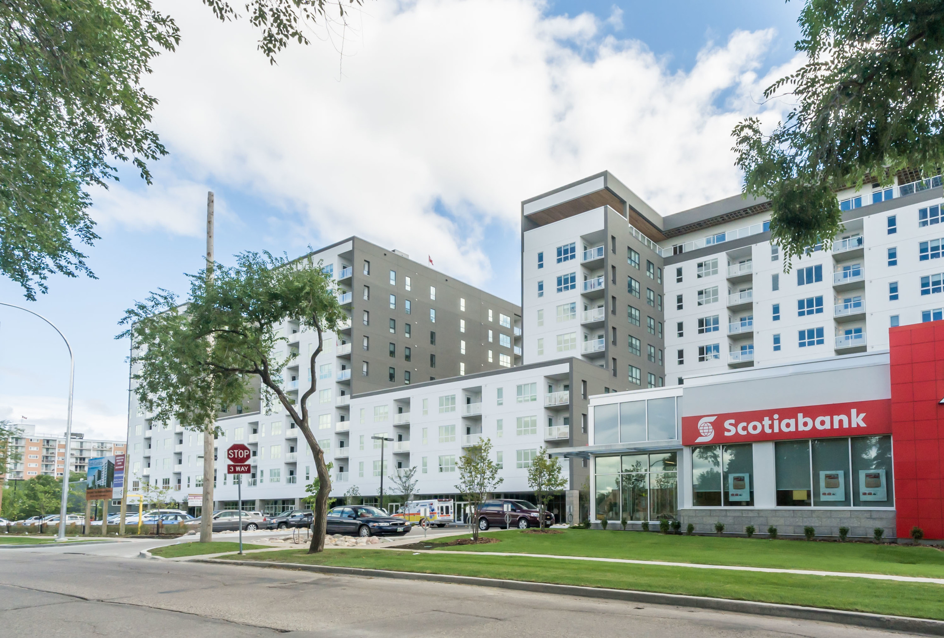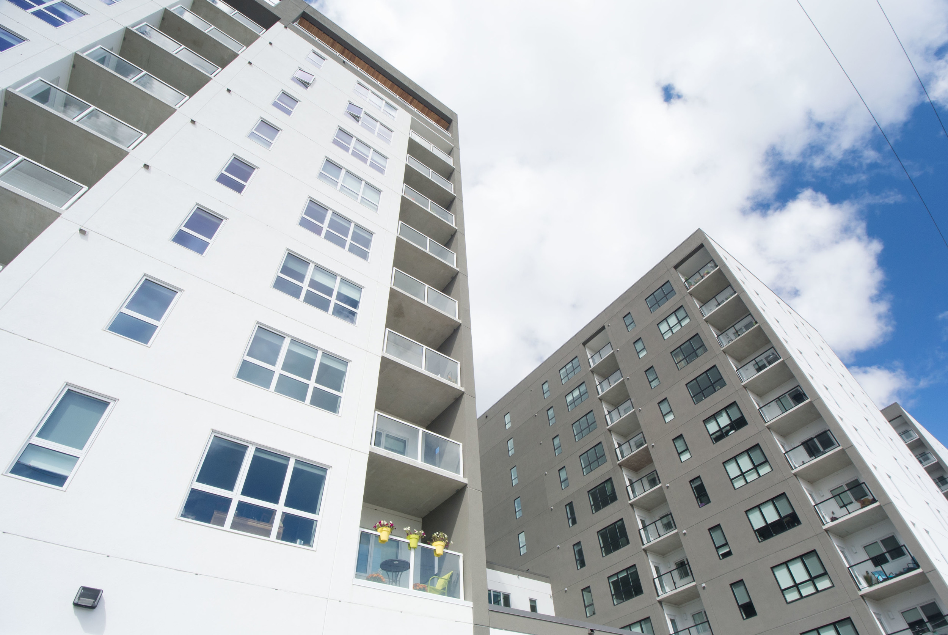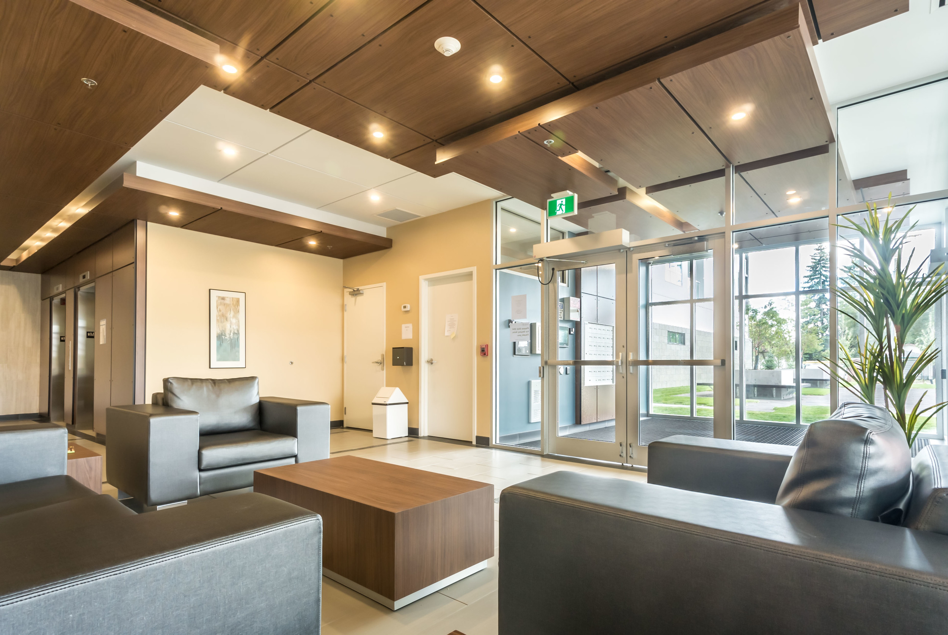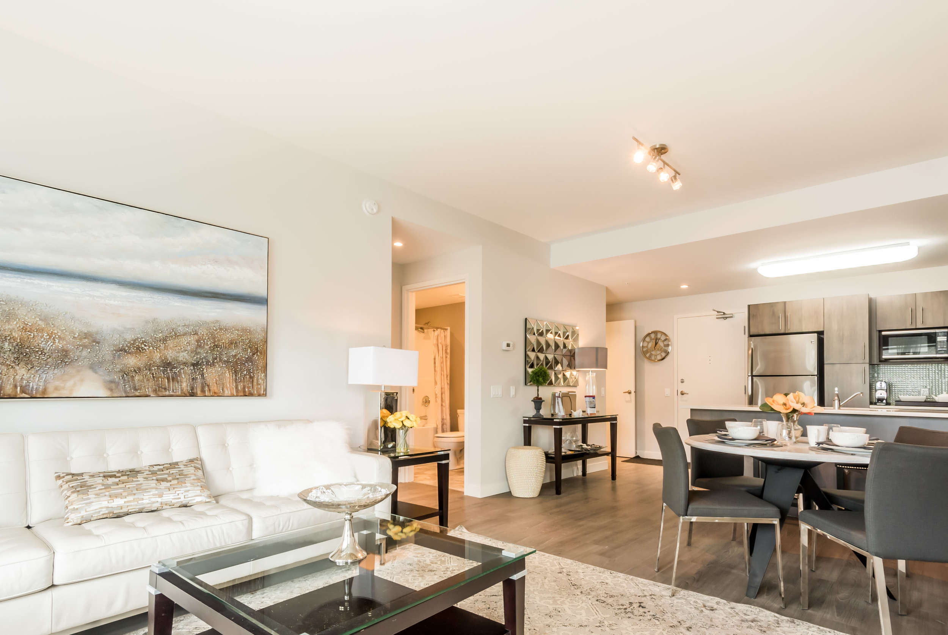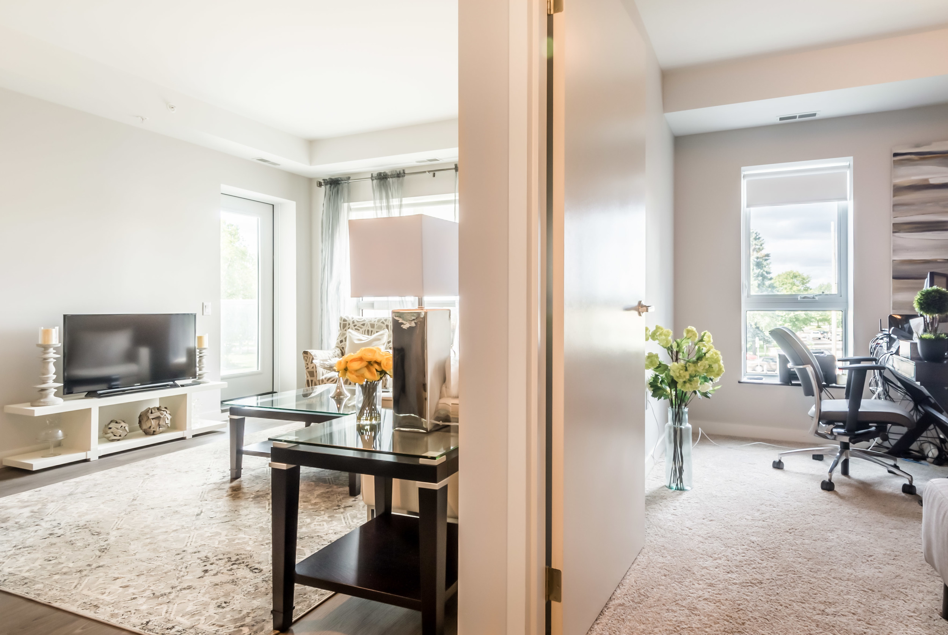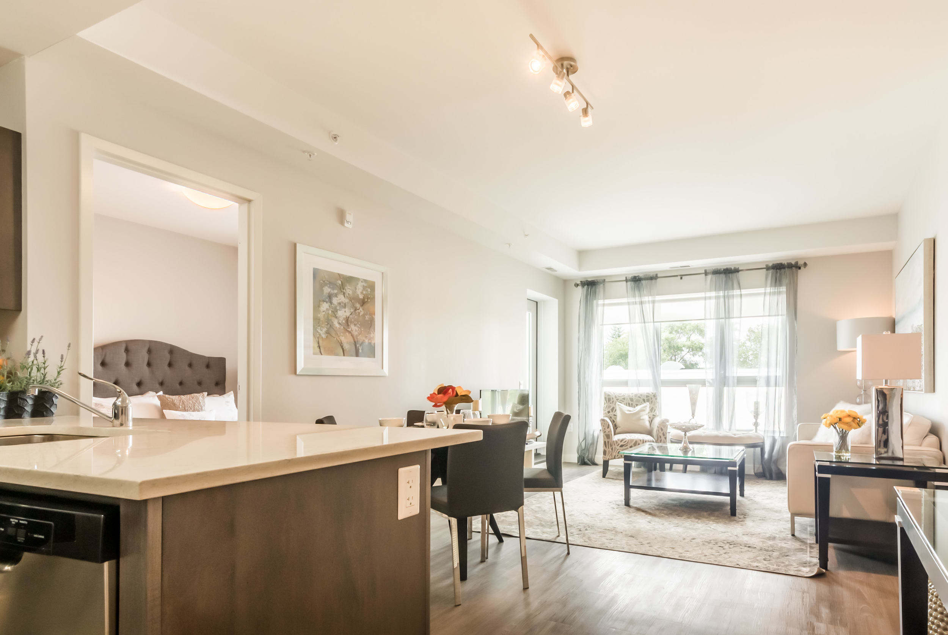Ruth Gardens Apartments
Client: Edison Properties
Location: Winnipeg, Manitoba
Size: 360,000sf
Stage: Completed 2015
About
Over the past 50 years, Edison Properties has played a key role in developing Winnipeg’s skyline. Edison’s vision for the future includes the revitalization of its existing buildings and the opportunity to develop new buildings within the community.
The Ruth Gardens design intended to be sensitive to the neighbourhood. To achieve this, the building was broken into three towers rising from a four-storey base and oriented on the site to avoid the look of a massive building. The three individual towers keep the off-site shadows to a minimum while allowing the sun through on the east/west axis between the towers and along the south property line into the site.
This mixed-use site includes 14,500sf of new commercial space separated into 3 units located on the main floor of the building and a separate single-storey Scotiabank, which is located on the corner of Rothesay and Sharon Bay. Above the commercial space, the residential component consists of 213 apartments ranging in size from 700 to 1100sfspread out over 10 storeys and a penthouse. MMP chose building amenities specifically for the needs of the building and surrounding community.
Amenities in the Ruth Gardens project include:
Open concept kitchen and living room with modern cabinets, double sinks, and stainless steel appliances
Luxurious vinyl plank flooring with lushly carpeted bedrooms
In-suite utility rooms with washer/dryer
Private, fully covered balconies
Full-time on-site Resident Manager
Underground and surface parking
Common room available for small parties and meetings
Fitness room
Secure building with card access system
Sound resistant construction
Located close to public transit routes
Within walking distance of golf course
Accessible bike and walking trails and two major parks
Close to restaurants, shopping centres, and all school levels

